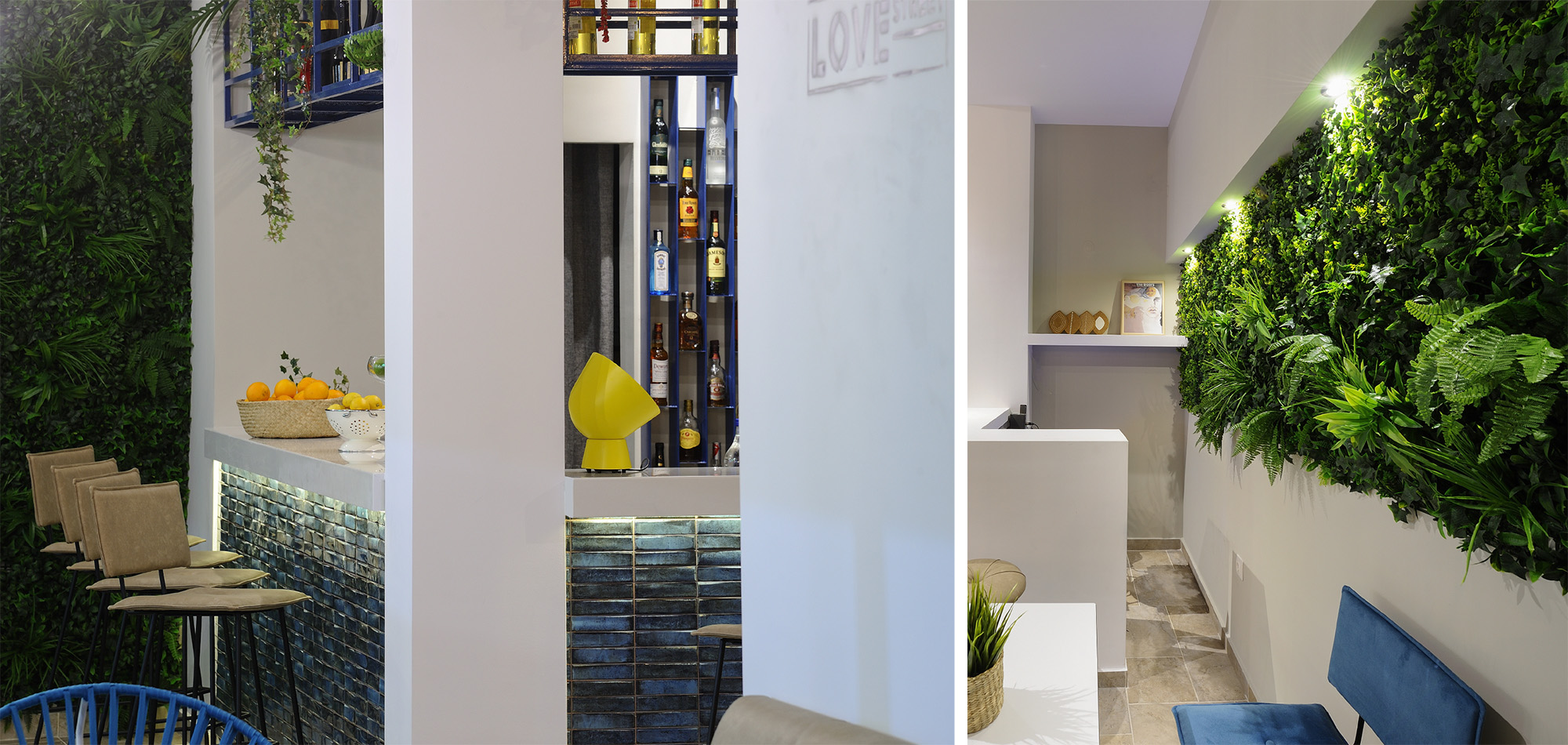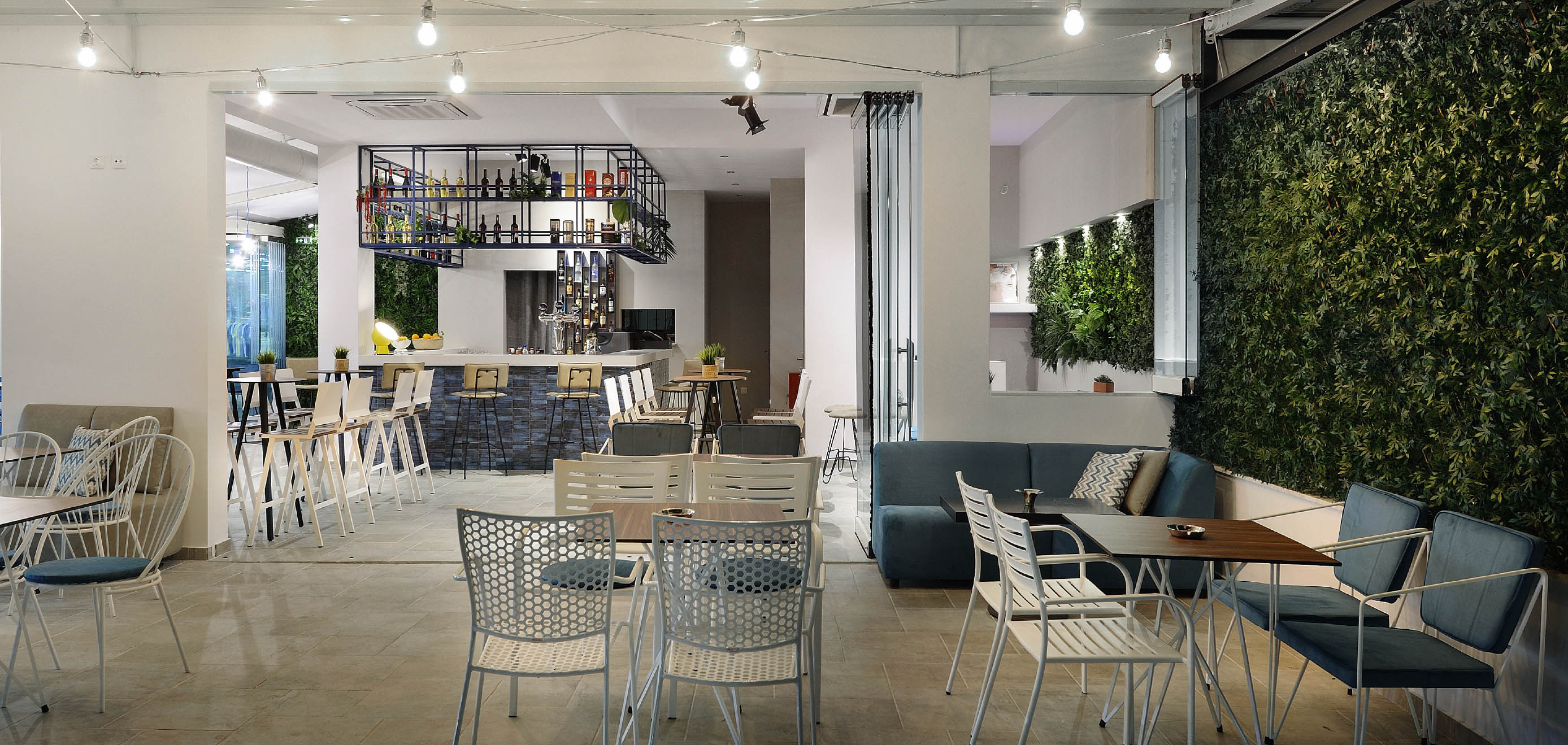The project’s spatial concept was the creation of a full-green, tropical enlargement of the adjacent square.
Starting point of our design was to combine the elements of a familiar and cozy environment such as of a courtyard with intensive elements of
vegetation. During the day, the diffuse light emphasizes the sense of an internal courtyard, which in combination with the pavement’s plexus
and the blue and green surfaces, create a calm, relaxing and hospitable space. An open canvas, a simulation of a small tropical grove. In
contrast, during the night, the lights are highlighting the “planted” surfaces, and diffuse into the rest area creating shadows on the ceiling and
the partitions. At the external space, a radial grid of wires, bring discreet light sources and simulate a “tangible” sky of “stars”. An artificial “dome”
which is unifying the external with the internal space, and create a bifurcated connection with the square.The bar cladded with blue tint mosaic
tiles dominates the space with its structure. The strong contradiction between the bar covering white marble, emphasizes the detail of the mosaics
tint, but plays the role of the partition between the continuation of the blue color palette, with the metal construction of the ceiling. The majority of
the bar details and surfaces combined with decorative brightly colored elements (yellow, green, red) give the necessary detailed balance to the
interior spatial aura. At the water spaces, we have selected handmade tiles with alternation of brown and green colours, that give their own tone
and intensify the general tropical atmosphere.


![SPEC[TA]CULAR](/cache/mb2portfolio2/19_T.JPG_250x100.jpg)






